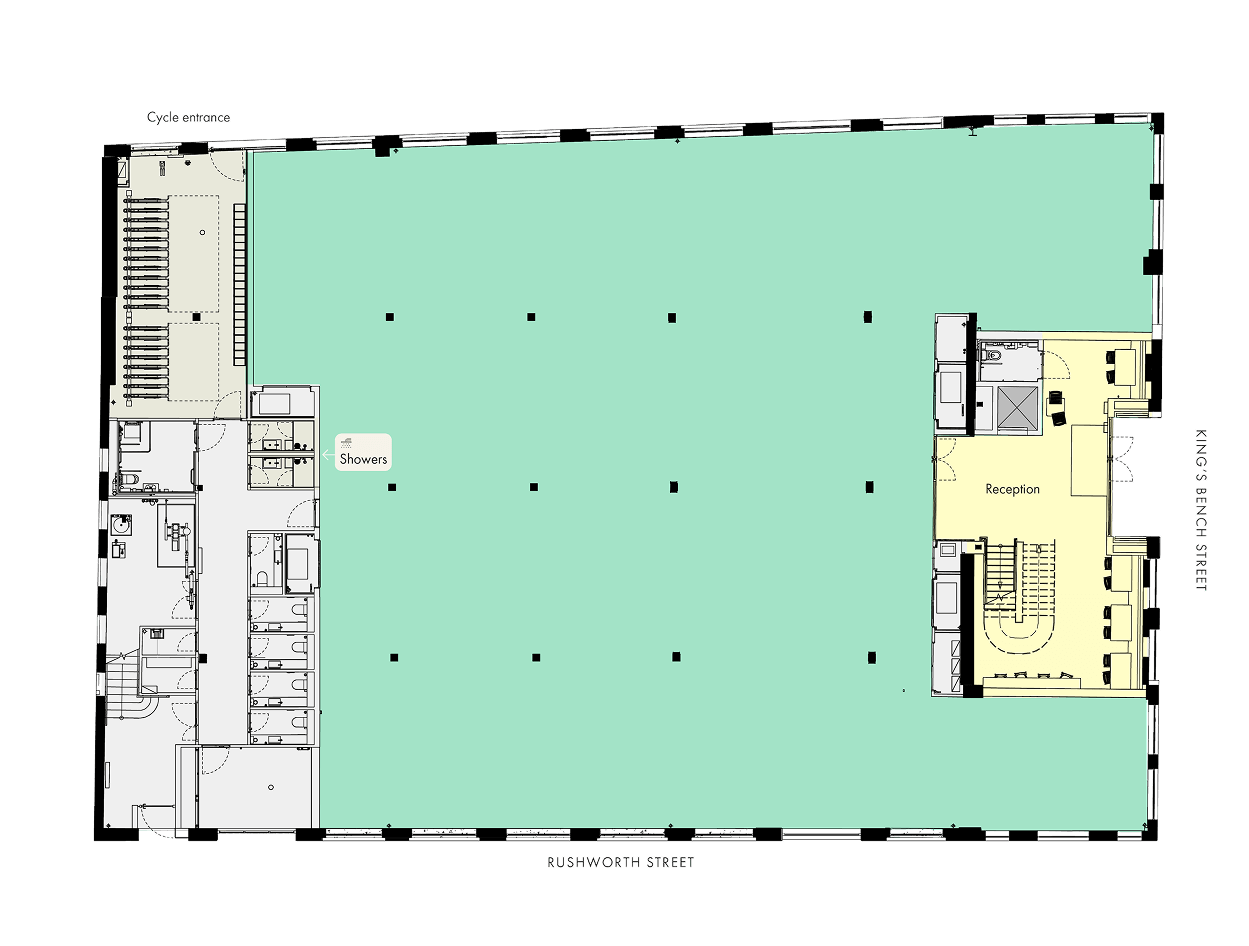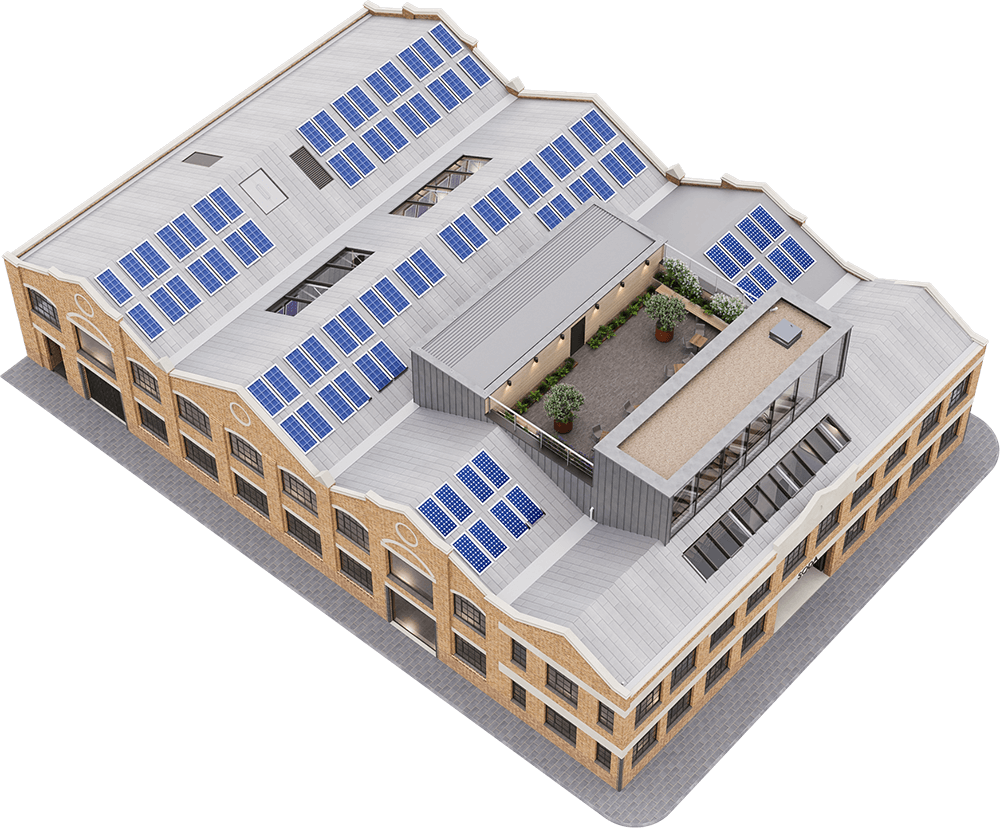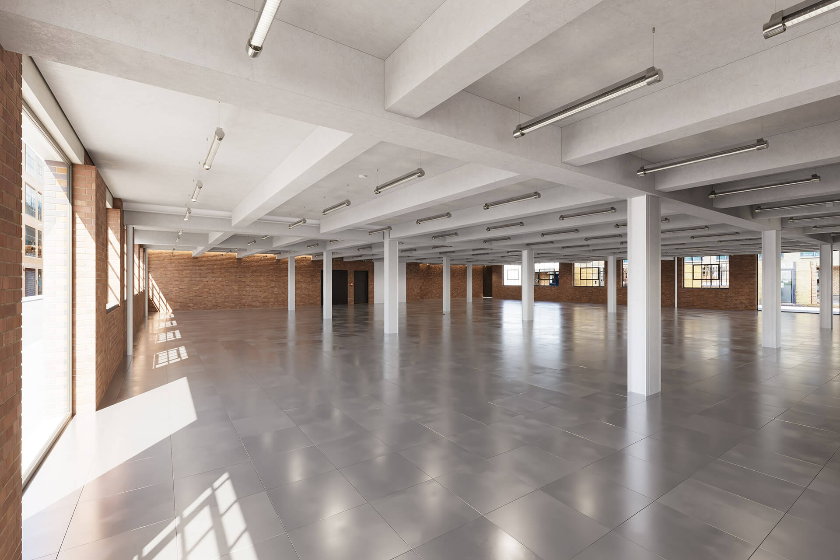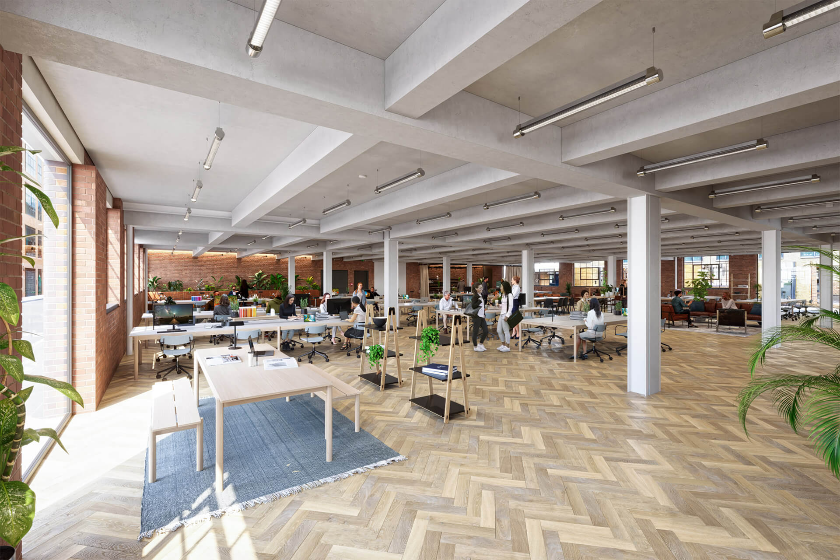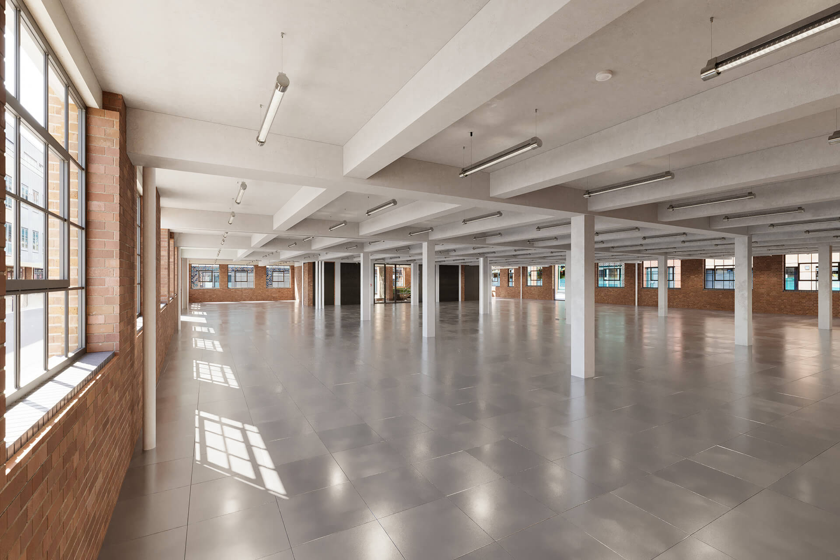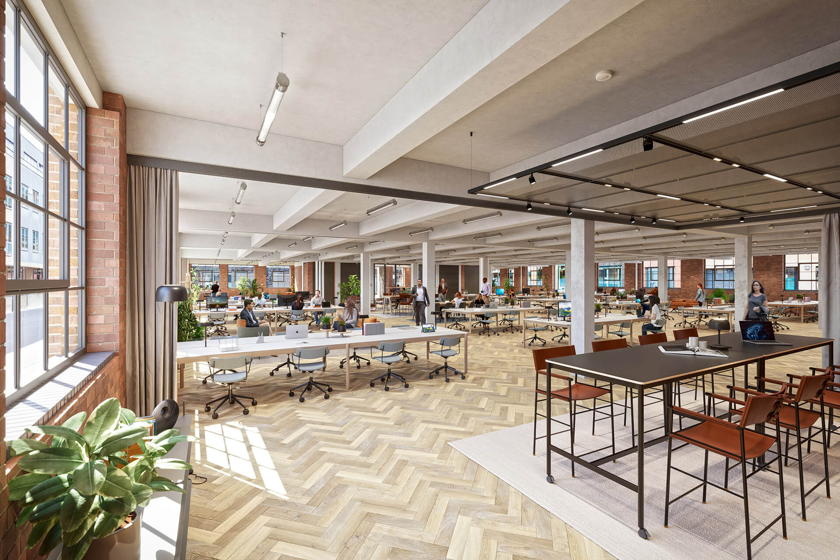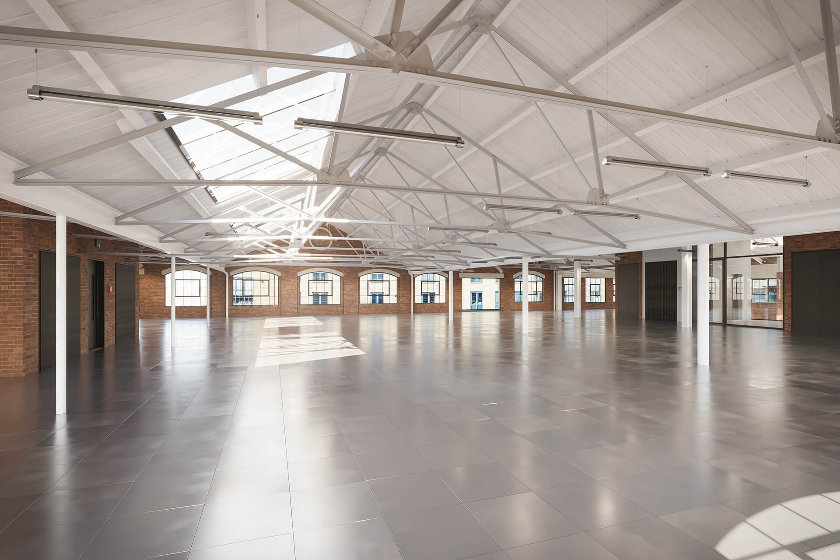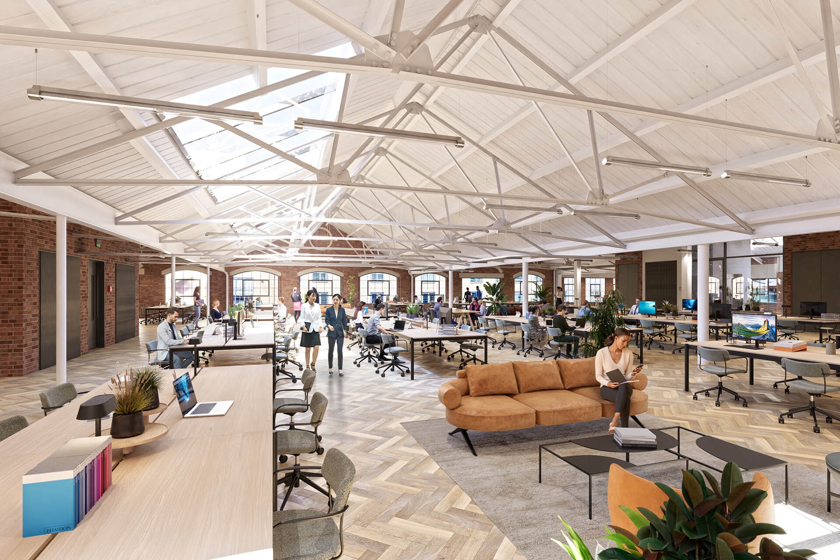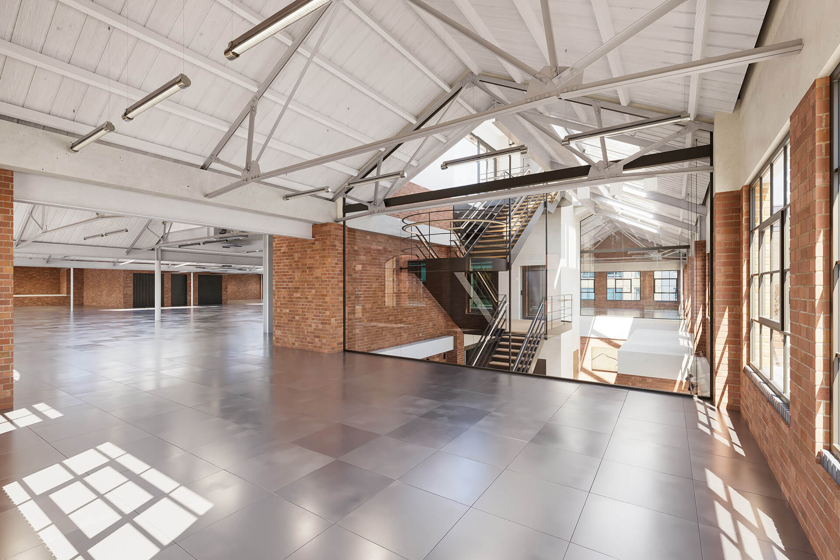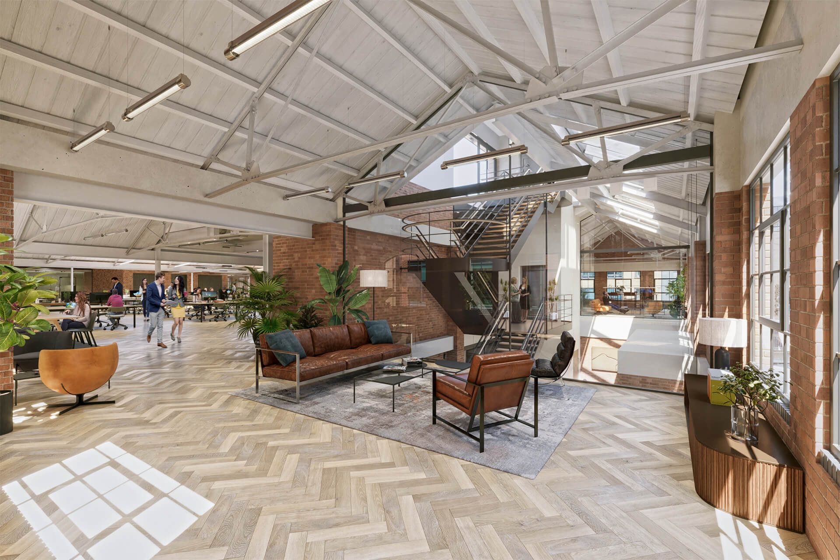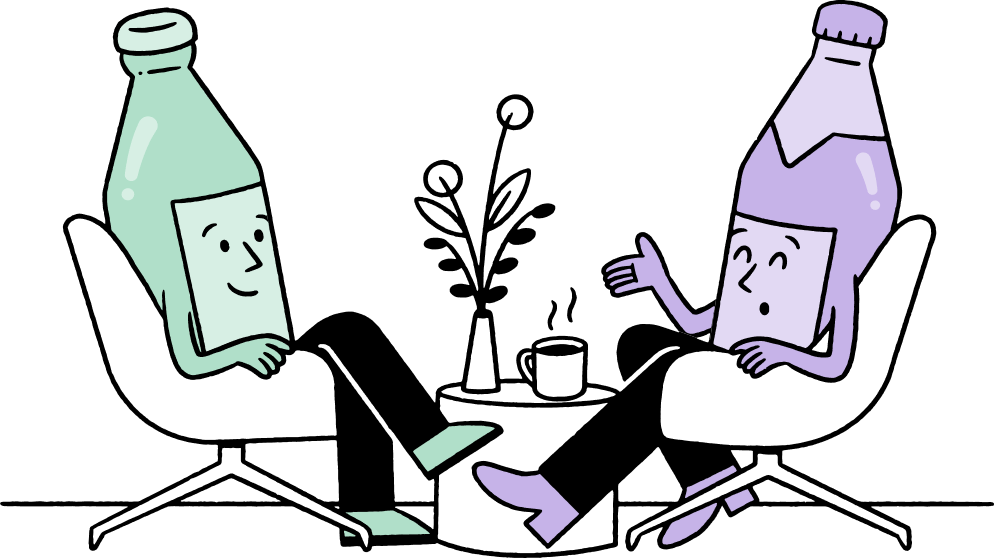
THE SPACE
Bursting with potential
A building with fizz from the very beginning; SODA was once home to Quinette Ltd Soft Drinks & Kia-Ora Ltd (1940) alongside Cola Bottling Co and Schweppes (1970).
The building is undergoing an extensive refurbishment, which will provide a striking new arrival experience, excellent end-of-trip facilities, two modern CAT A floors and a roof terrace.
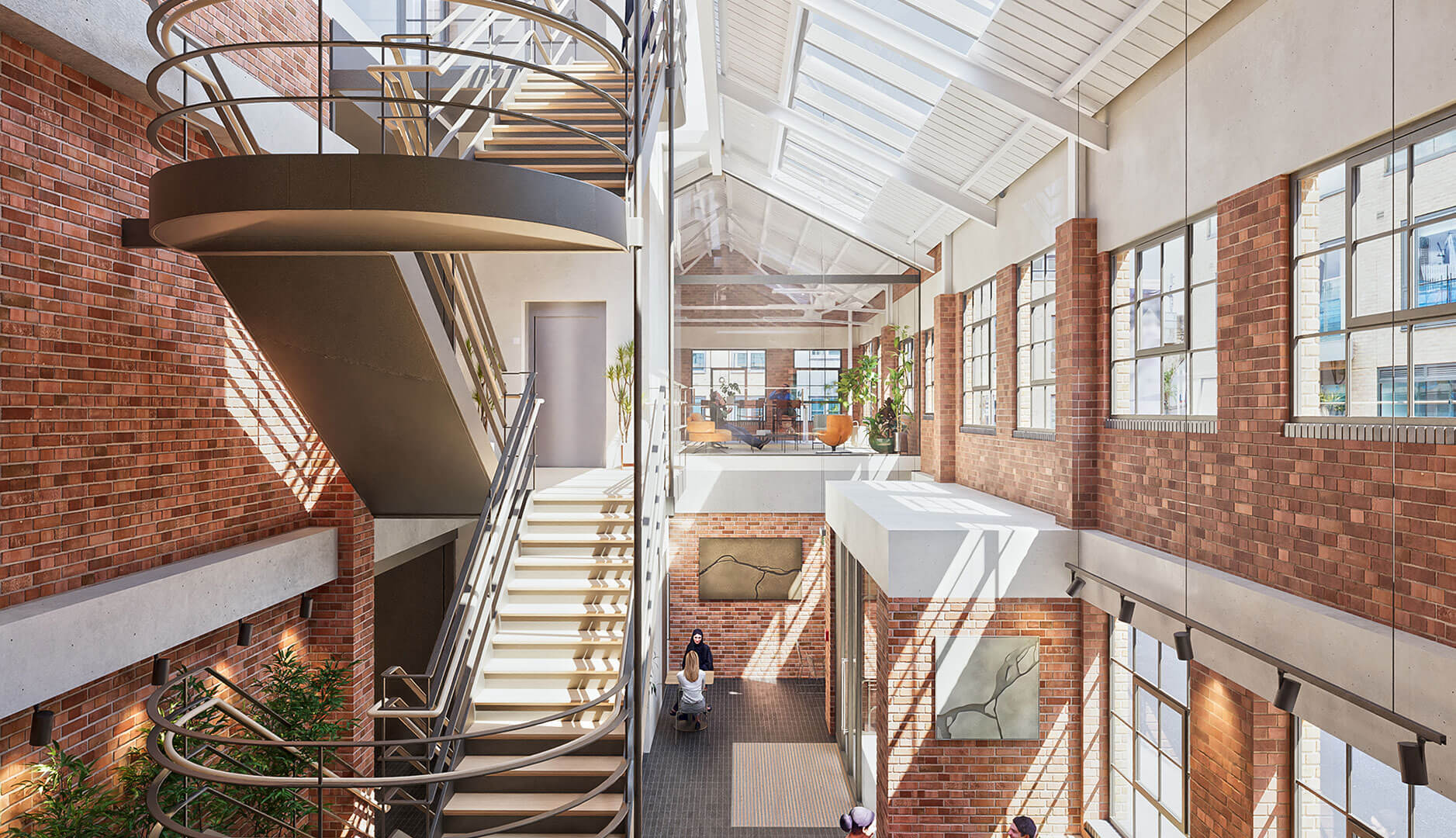
Explore the floors
Click below to view floor plans and 3D models
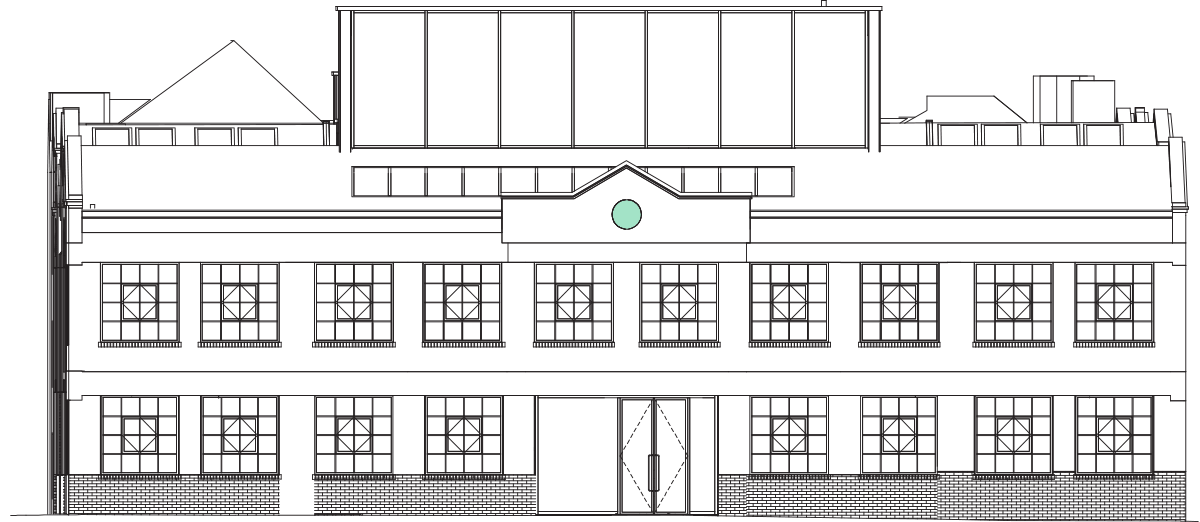
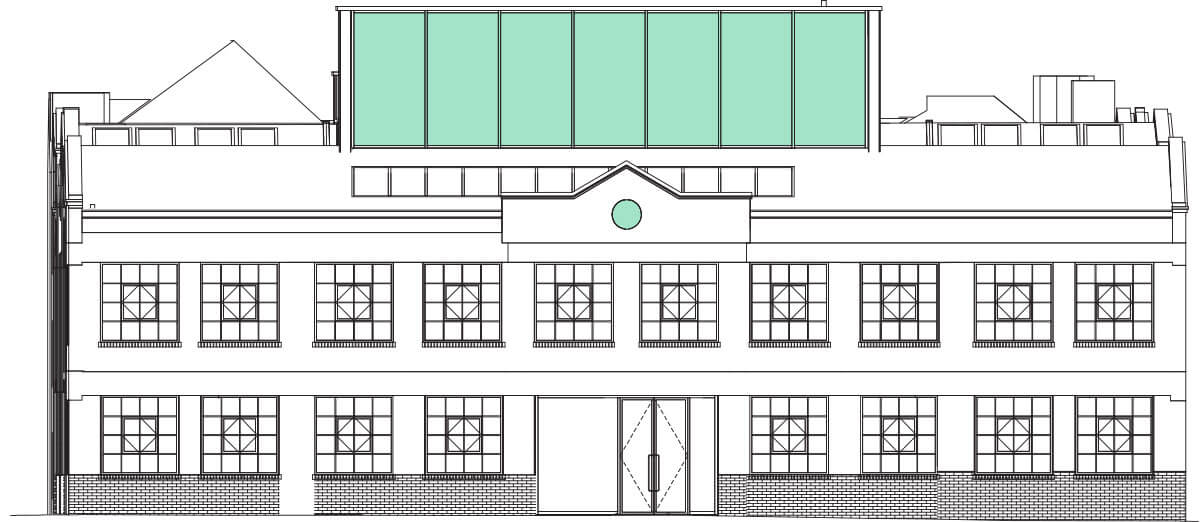
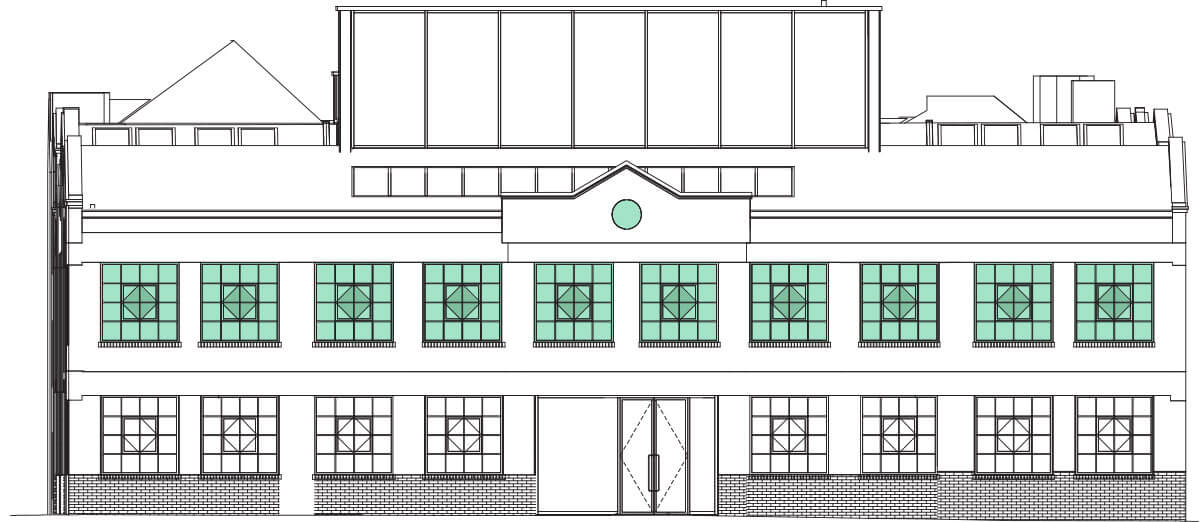
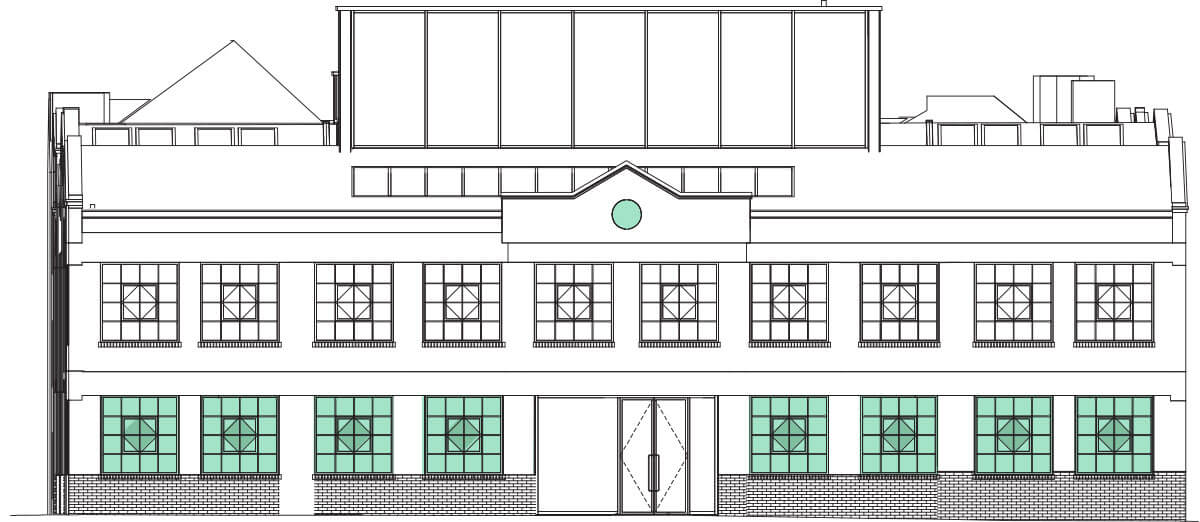
Choose from a comprehensive CAT A refurbishment, providing a blank canvas to tailor the space to your every need or opt for a fully furnished workspace, carefully designed. The office combines comfort and function, retaining its industrial look and feel through its materiality.

